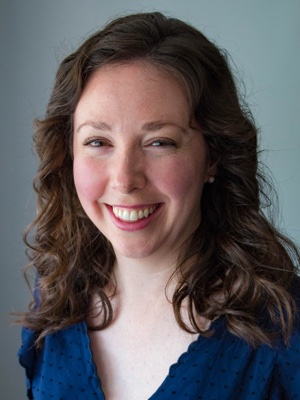| Status | Sold |
| Price | $1,598,800 - List |
| Address | Markham, Ontario |
| Reference | N8226510 |
| Style | 2-Storey |
| Type | Freehold |
| Lot Size | 55.38X135.14 Feet |
| Rooms | Total: 8 Bedrooms: 4 Bathrooms: 4 |

Description
Lovingly cared for by the same family for the last 21 years, this German Mills gem offers approximately 3,200 sqft of finished living space and a large 55 x 135 foot lot. Ample natural light fills the southeast facing living room through the large windows, and flows to the formal dining room offering lots of space for your dinner parties and hosting family. The living room and dining room have been freshly painted, finished with crown moulding. Bright white kitchen w/ large window to enjoy the backyard scenery while doing the dishes. Eat in kitchen nook w/ view of the backyard through the sliding glass doors. The kitchen also features a large pantry, and excellent storage including a lazy Susan. Large main floor family room w/ cozy wood burning fireplace & walk out access to backyard, freshly painted. Main floor laundry room w/ side door entrance. Freshly painted main floor powder room. Primary bedroom easily fits a King size bed, offers large walk in closet, & secondary closet. Newly renovated ensuite bathroom w/ new shower w/ sliding glass door, and double sink vanity. Three additional generous size bedrooms, all with large closets and windows. Second floor 4pc bathroom has been updated, offering lots of storage. Finished basement with nanny suite potential, rec room, den, large storage door, and 3 piece bathroom, plus a sauna. The backyard offers a large deck and patio, perfect for entertaining. *5 min drive to Old Cummer GO Train, bus stop at the end of the street for YRT and TTC connections. Excellent school catchment! 2 min walk to highly regarded German Mills PS and St Michael Academy at the end of the street. 5 min drive to highly regarded St. Robert Catholic HS. German Mills Child Care Centre at the end of the street too. Explore German Mills Park and Duncan Creek walking trail. Walking distance to groceries, Shoppers, Tims, banks, historic German Mills Community Centre. Easy access to Hwy 404, 407 and 401. 11 mins to Shops at Don Mills.* **** EXTRAS **** Updates: ensuite bathroom (2024), garage doors (2023), ducts cleaned (2023), washer and dishwasher (2019), furnace and A/C rented (2017), roof (2015), deck (2013), windows & doors (2004), gutter guards. Fireplace last used 7 years ago.
|
|
Disclaimer
All information displayed is believed to be accurate but is not guaranteed and should be independently verified.
No warranties or representations are made of any kind.
No warranties or representations are made of any kind.
Guest Registration
Registering as a guest will grant you access to additional information about this property.
Fill out the brief form below to continue.




Close This Window
Close This Window
Close This Window
Schools
Secondary
Schools
Elementary
Day Care
Hospitals

