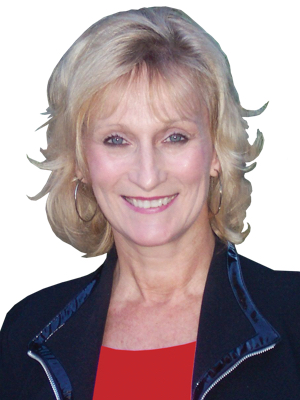| Status | For Sale |
| Price | $849,700 |
| Address |
136 - 2315 Bromsgrove Road Mississauga, Ontario |
| Reference | W8018804 |
| Style | 3-Storey |
| Type | Condo |
| Lot Size | N/A |
| Rooms | Total: 7+1 Bedrooms: 3+1 Bathrooms: 3 |

Description
Backs onto Park > Not other Townhomes! Large 1500 sq ft - 3 + 1 bedroom Townhome > Wonderful living space on all levels, main and upper floors, finished lower 4th bedroom. Enjoy the attractive spacious Living Room, a beautiful design offering loads of sunshine with a Cathedral/Vaulted ceilings and a walk-out to a fully fenced yard backing directly onto the privacy of the complex Park with mature trees and an array of sunshine > Enjoy a large Family Size Eat-In Kitchen, certainly a Chefs Dream with Lots of Counter Space and a direct access to the dining room. It is not common to have this large kitchen in townhome * Unique Dining Room overlooks the Living Room sharing the bright sunshine! Wall-to-wall closet in the Large Primary Bedroom is another unusual feature plus there is 2 more bedroom the 2nd level and with a finished basement you have a 4th bedroom, recreation room/play room or private den. The choice is yours! Nice and convenient 4pc Main Bathroom on the 2nd floor plus a 2pc Power room on the main level near the entry Extra storage space offered in the laundry and furnace room. This Incredible complex shows off lovely Mature Trees and 2 Fabulous Playgrounds * 1 updated beautifully the children will love! Clarkson is known for their Schools, Daycare, Clarkson community centre offers hockey, skating, swimming, programs and more. Wow Truscott Strip Mall Food Basics, Truscott Bakery, Restaurants, Dentist, DQ a short walk * * Take a Stroll on Shores of Lake Ontario to Port Credit. Enjoy a train ride to Niagara Falls. Popular Clarkson Community, home of Clarkson Go Train a popular rail system travelling east and west! 20 minute Go Train ride to Downtown Toronto > substantial free customer parking too > Revitalization new development in area enhances excellent real estate investment in Clarkson > Enjoy South Mississauga * Good Luck Lake Ontario is around the corner : ) Waterfront Parks and Port Credit Entertainment, Festivals and Fun! **** EXTRAS **** Backs onto Private Complex Greenspace Park from fenced backyard ** Steps to Visitor Parking and Slide Playground, Wonderful Style Design offers Amazing Sunshine and Extremely High Ceilings *
|
|
Disclaimer
All information displayed is believed to be accurate but is not guaranteed and should be independently verified.
No warranties or representations are made of any kind.
No warranties or representations are made of any kind.




